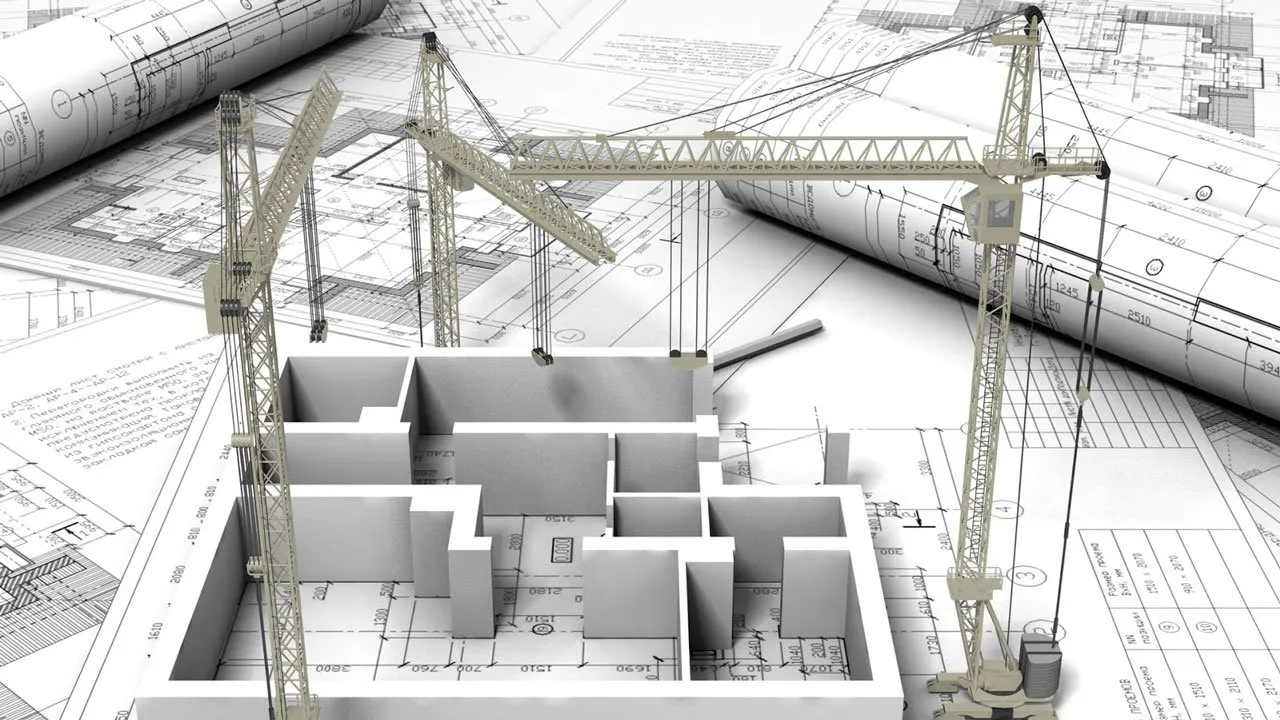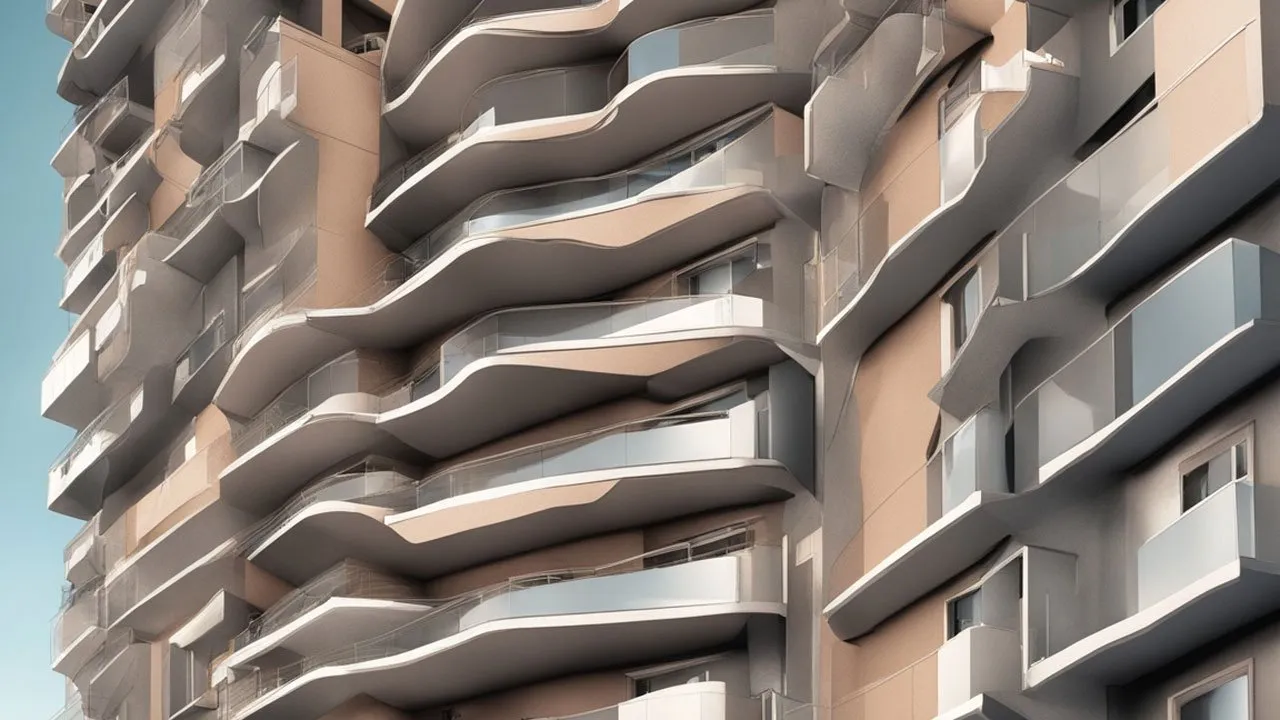Introduction to Interior Architecture, Remodel a House

Interior architecture is a field that focuses on the design and organization of interior spaces in a way that is both functional and aesthetically pleasing. It involves the planning, designing, and execution of interior spaces, taking into consideration factors such as spatial layout, lighting, materials, colors, and furniture.
When it comes to remodeling a house, interior architecture plays a crucial role in transforming the existing space into a more functional and visually appealing environment. It involves making changes to the interior layout, structure, and design elements of a house to meet the specific needs and preferences of the homeowner.
Remodeling a house typically involves several steps, including:
Planning: This involves assessing the current layout and design of the house, identifying areas that need improvement, and setting goals for the remodeling project. It is important to consider factors such as budget, timeline, and desired outcomes during the planning phase.
Design: Once the goals and requirements are established, the next step is to create a design concept for the remodeled space. This includes selecting materials, colors, furniture, and other design elements that will enhance the overall aesthetic and functionality of the house.
Structural Changes: Depending on the scope of the remodeling project, structural changes may be necessary. This could involve removing or adding walls, changing the layout of rooms, or modifying the overall structure of the house to accommodate the desired changes.
Electrical and Plumbing: If the remodeling project involves changes to the electrical or plumbing systems, it is important to hire professionals to handle these aspects. This ensures that the work is done safely and in compliance with building codes.
Finishes and Furnishings: Once the structural changes and necessary installations are complete, the next step is to select finishes such as flooring, wall coverings, and lighting fixtures. Furnishings such as furniture, window treatments, and accessories are also chosen to complete the interior design.
Construction and Installation: The actual construction and installation work is carried out by skilled contractors and tradespeople. This includes tasks such as carpentry, painting, flooring installation, and plumbing/electrical work.
Final Touches: After the major construction work is complete, the final touches are added to the remodeled space. This includes cleaning, arranging furniture, and adding decorative elements to create a cohesive and inviting interior.
It is important to note that remodeling a house can be a complex and time-consuming process. Hiring a professional interior architect or designer can greatly simplify the process and ensure that the end result meets your expectations.
For more detailed information and guidance on remodeling a house, it is recommended to consult with an experienced interior architect or designer who can provide personalized advice based on your specific needs and requirements
What are the key steps involved in remodeling a house?
The key steps involved in remodeling a house are:
Planning: This involves assessing the current layout and design of the house, identifying areas that need improvement, and setting goals for the remodeling project. It is important to consider factors such as budget, timeline, and desired outcomes during the planning phase.
Design: Once the goals and requirements are established, the next step is to create a design concept for the remodeled space. This includes selecting materials, colors, furniture, and other design elements that will enhance the overall aesthetic and functionality of the house.
Structural Changes: Depending on the scope of the remodeling project, structural changes may be necessary. This could involve removing or adding walls, changing the layout of rooms, or modifying the overall structure of the house to accommodate the desired changes.
Electrical and Plumbing: If the remodeling project involves changes to the electrical or plumbing systems, it is important to hire professionals to handle these aspects. This ensures that the work is done safely and in compliance with building codes.
Finishes and Furnishings: Once the structural changes and necessary installations are complete, the next step is to select finishes such as flooring, wall coverings, and lighting fixtures. Furnishings such as furniture, window treatments, and accessories are also chosen to complete the interior design.
Construction and Installation: The actual construction and installation work is carried out by skilled contractors and tradespeople. This includes tasks such as carpentry, painting, flooring installation, and plumbing/electrical work.
Final Touches: After the major construction work is complete, the final touches are added to the remodeled space. This includes cleaning, arranging furniture, and adding decorative elements to create a cohesive and inviting interior.
It is important to note that remodeling a house can be a complex and time-consuming process. Hiring a professional interior architect or designer can greatly simplify the process and ensure that the end result meets your expectations
What are the important factors to consider during the planning phase of a house remodeling project?
During the planning phase of a house remodeling project, it is important to consider the following factors:
Goals and Objectives: Clearly define the goals and objectives of the remodeling project. Determine what specific improvements or changes you want to make to your house. This could include increasing space, improving functionality, enhancing aesthetics, or addressing specific issues.
Budget: Establish a realistic budget for the remodeling project. Consider the costs of materials, labor, permits, and any unexpected expenses that may arise during the process. It is important to have a clear understanding of your financial limitations and prioritize your spending accordingly.
Timeline: Determine the desired timeline for the remodeling project. Consider any specific deadlines or events that may impact the project schedule. It is important to have a realistic timeline that takes into account the complexity of the project and allows for any unforeseen delays.
Building Codes and Permits: Familiarize yourself with the local building codes and permit requirements. Ensure that your remodeling plans comply with these regulations and obtain the necessary permits before starting the project. Failure to comply with building codes can result in fines or the need to redo work.
Existing Structure and Layout: Assess the current layout and structure of your house. Identify any structural issues, limitations, or potential challenges that may impact the remodeling project. Consider how the proposed changes will integrate with the existing structure and ensure that they are feasible.
Functionality and Practicality: Consider the functionality and practicality of the proposed changes. Will the remodeled space meet your needs and lifestyle? Think about how the new layout and design will enhance the usability and efficiency of your house.
Energy Efficiency: Take into account energy-efficient options during the planning phase. Consider incorporating sustainable materials, energy-efficient appliances, and insulation to reduce energy consumption and lower utility costs in the long run.
Professional Help: Determine whether you will need professional assistance for the remodeling project. Depending on the scope and complexity of the project, you may need to hire an architect, interior designer, or contractor to help with the planning and execution of the project.
By considering these factors during the planning phase, you can ensure that your house remodeling project is well thought out and meets your expectations.







